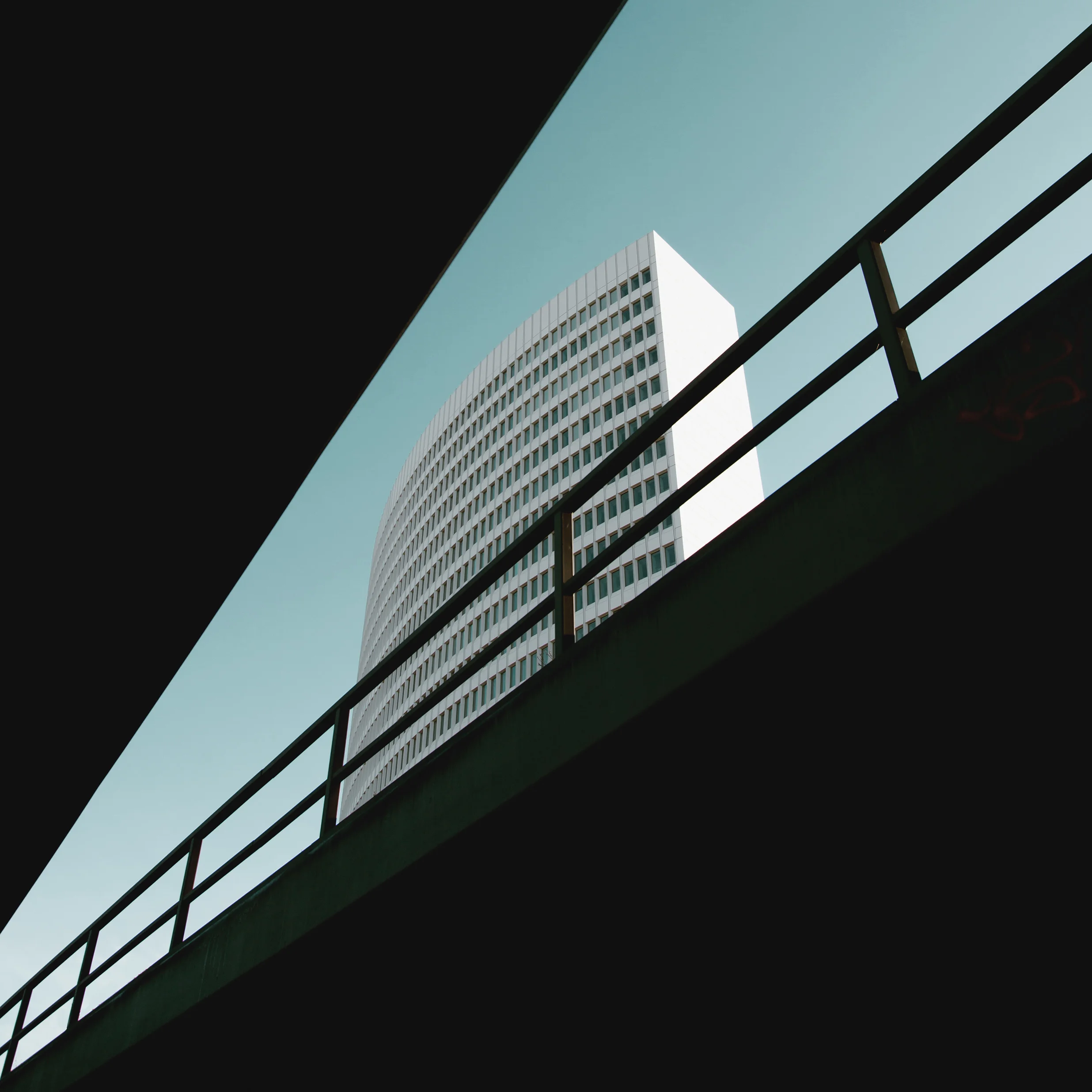PRICING
-
THE FABRICATOR'S PACKAGE
Our FABRICATOR’S PACKAGE pricing includes everything you need to start building the product:
Still and 360 photos
Floor plans
Elevations
STL/mesh bodies or STEP files of the as-built structure/space
Production drawings
Cut lists
Technical support
STARTING AT $2.50 PER SQUARE FOOT (750 sq foot minimum)
-
THE ARCHITECT'S PACKAGE
The ARCHITECT’S PACKAGE includes:
Point Cloud File
Floor plans
Elevations
Photographic images
Technical support
STARTING AT $1.80 PER SQUARE FOOT (1,000 SQUARE FOOT MINIMUM)
-
THE DIY PACKAGE
Do you already have the ability to work with, and manipulate, point cloud files? The DIY PACKAGE is the package for you.
Raw point cloud file
Photographic images
STARTING AT $0.65 PER SQUARE FOOT
A LA CARTE SERVICES
POINT CLOUD FILE
Receive ownership of the point cloud file in the E57 file format (already included in the DIY PACKAGE)
$300
SHOP DRAWINGS FOR SUBMITTALS
Separate from production drawings, these drawings can be included in your package to communicate specific and relevant information to the general contractor, design professional, or architect.
PRICE DEPENDENT ON SIZE/COMPLEXITY
VIDEO WALK-THROUGH
.MOV file of a virtual walk through of the project
$150
